COVE SANCTUARY
WEST TISBURY, MARTHA’S VINEYARD



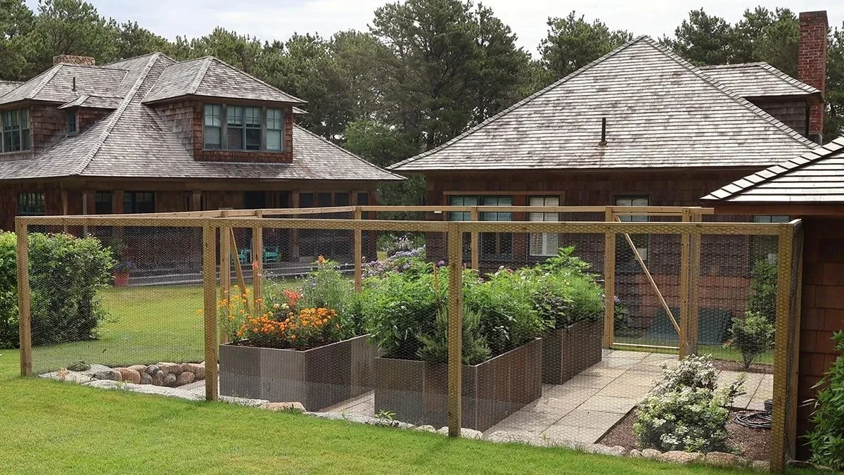

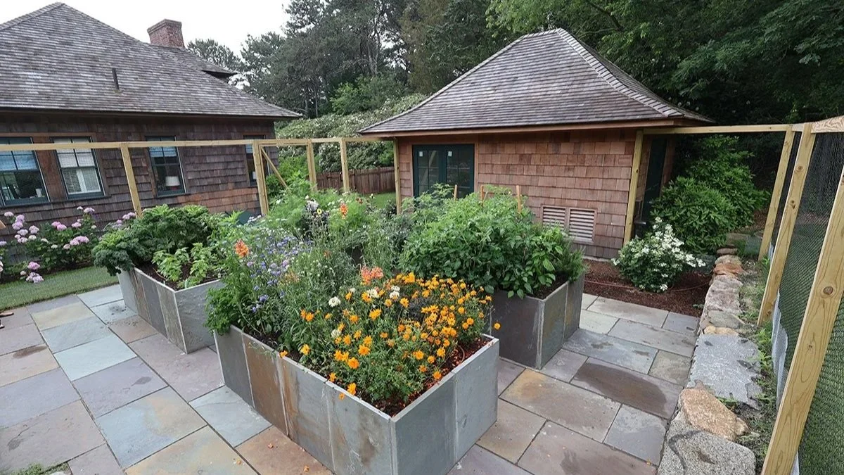
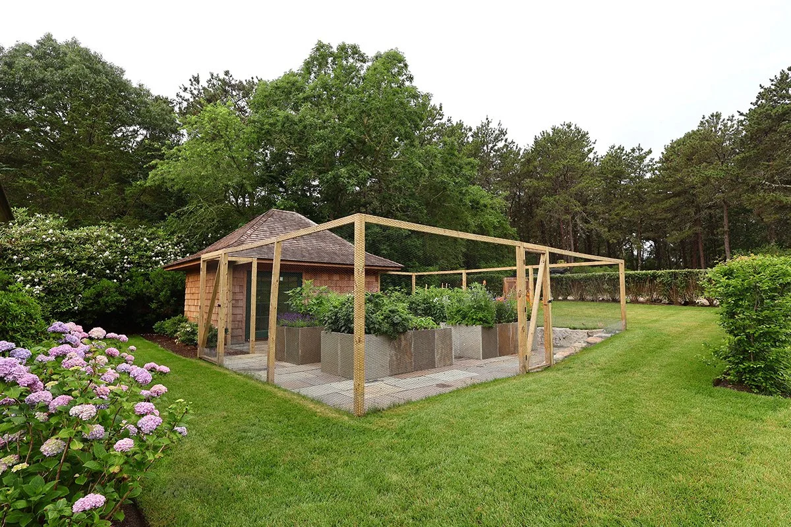
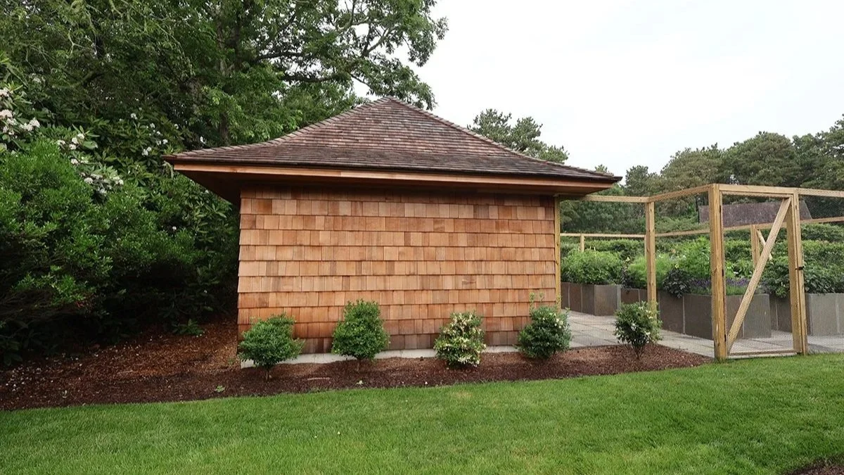
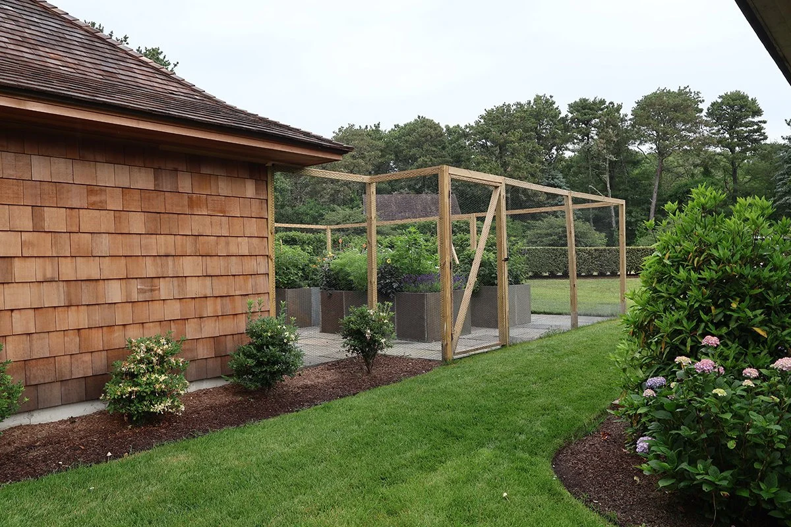

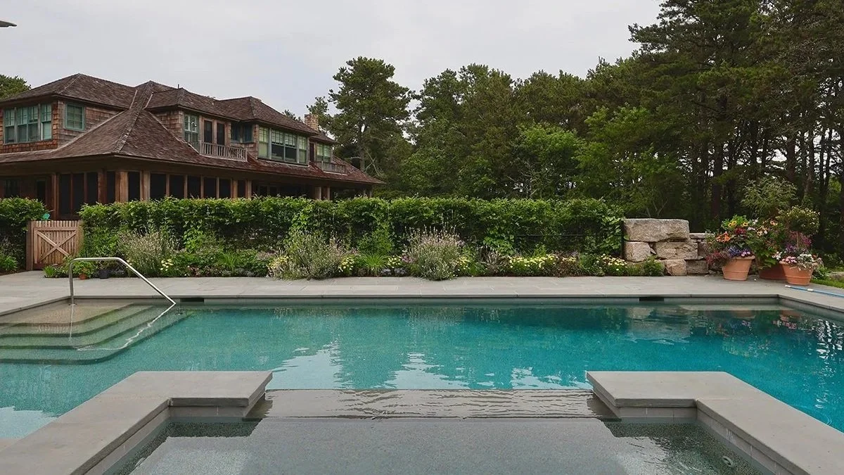

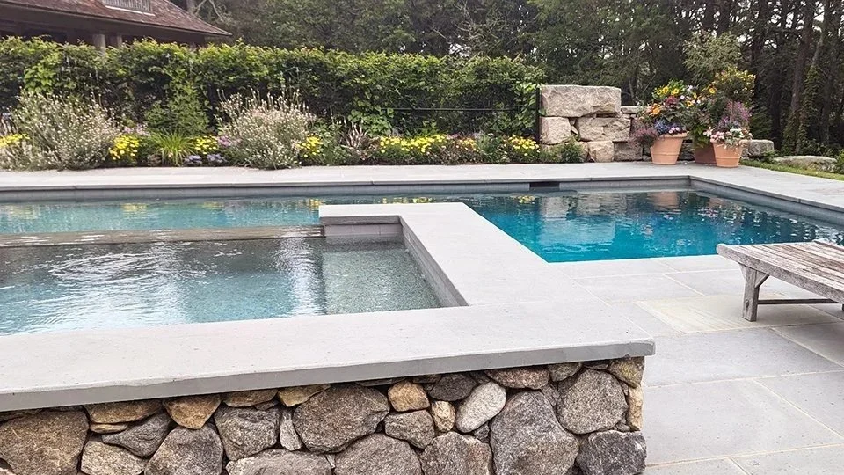
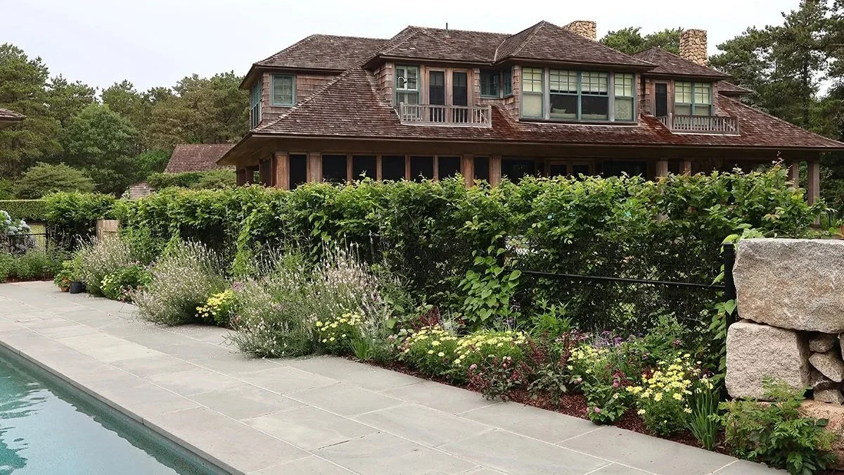

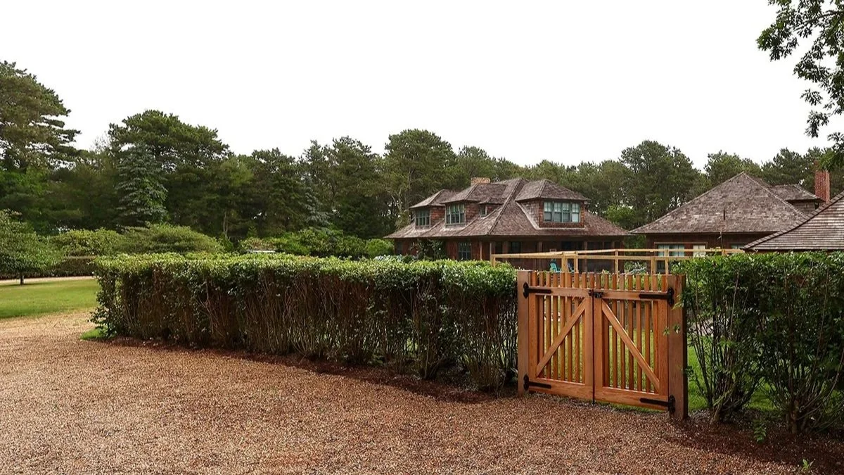
This comprehensive landscape architecture project in West Tisbury transformed a family property into a cohesive and functional retreat, blending modern design with ecological sensitivity.
The scope included a complete property overhaul: landscape design, hardscaping, and pool remodel, along with the construction of a new pool equipment structure and art studio. All design work was executed in Revit for precision and visualization.
Key features include:
A retaining wall for a new enclosed raised-bed garden, built using reclaimed bluestone tiles from the original pool patio
A large granite slab retaining wall (2'x3') defining the edge of the landscape where it meets conservation land and the cove.
A remodeled pool area seamlessly tied into the new and existing architecture
Native plantings and thoughtfully placed gardens and shrubs to support the surrounding ecosystem
The new structures were carefully designed to integrate with the original home and pool house, maintaining architectural continuity while expanding the property's functionality. Throughout the landscape, careful attention was paid to harmonizing with the adjacent conservation land and preserving the character of this unique West Tisbury setting.
Project Team:
Landscaper: Vineyard Gardens
Project Manager / Builder: Pyramid Property Management
Pool Installation / Design: Atlantic Pool
Architectural Designer: Karen Blackerby Logan
BEFORE
AFTER
BEFORE
AFTER





